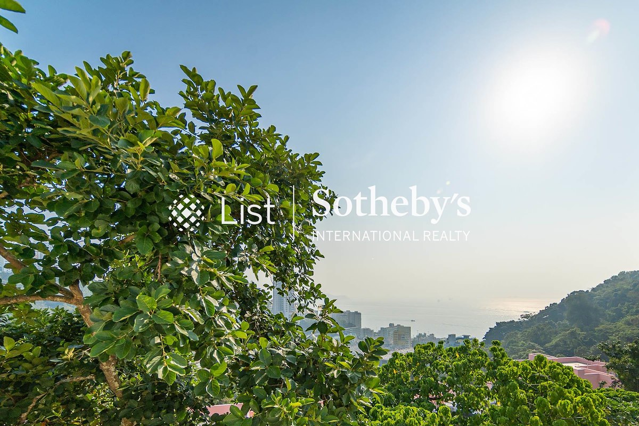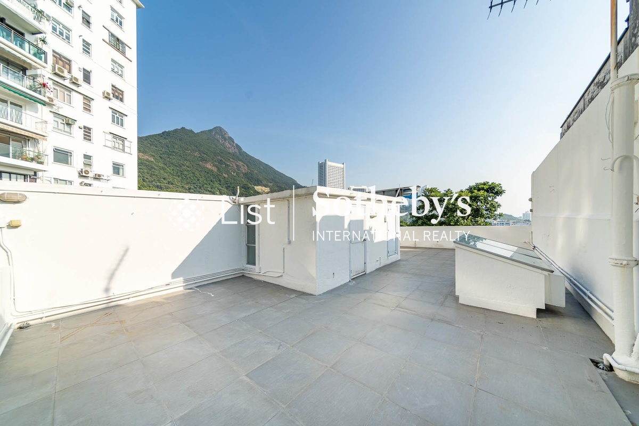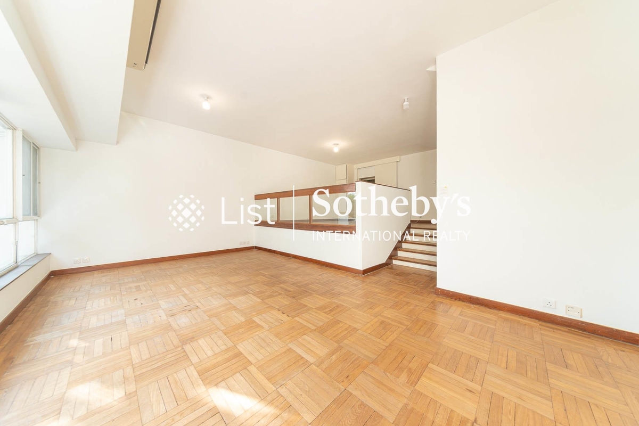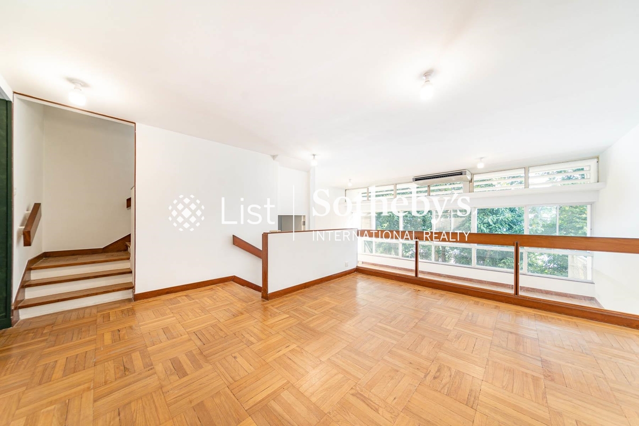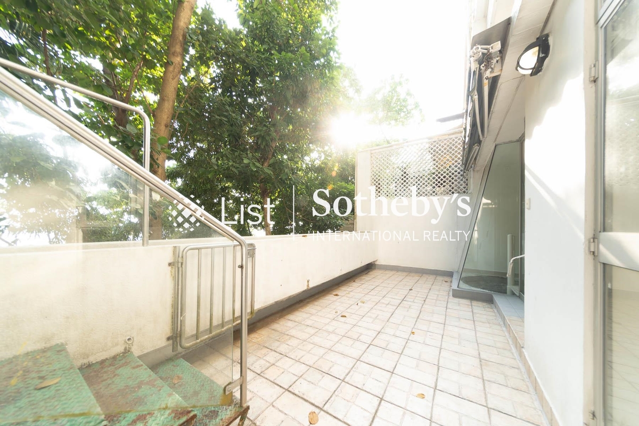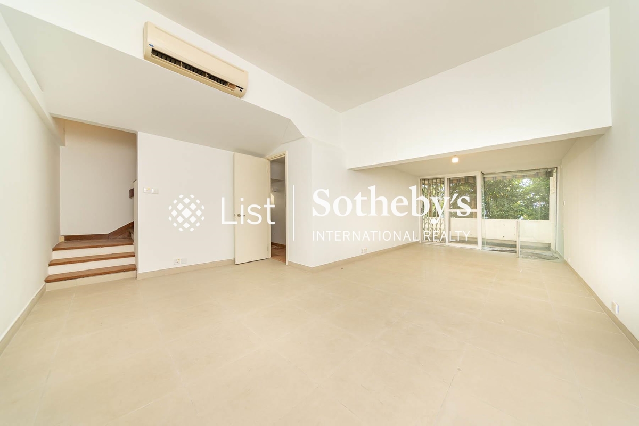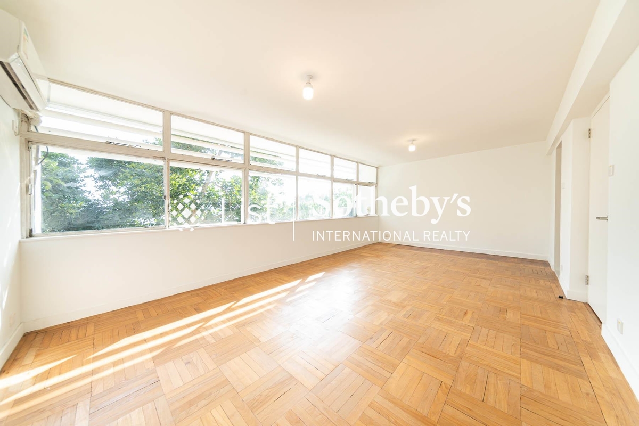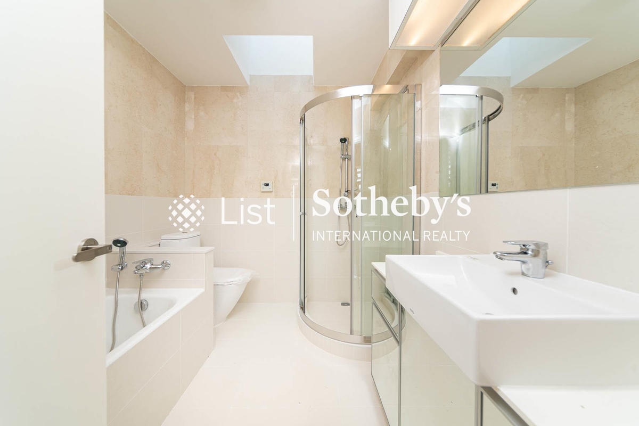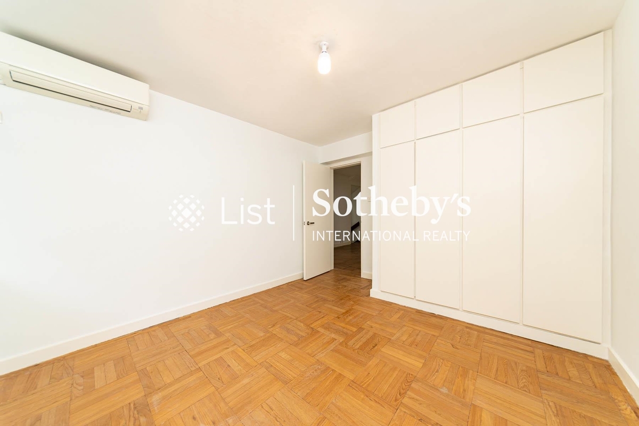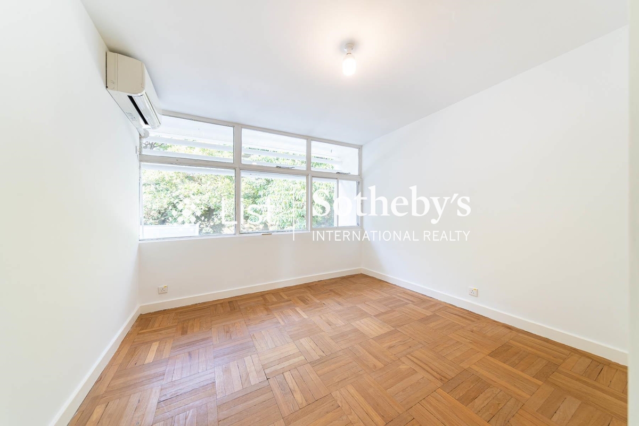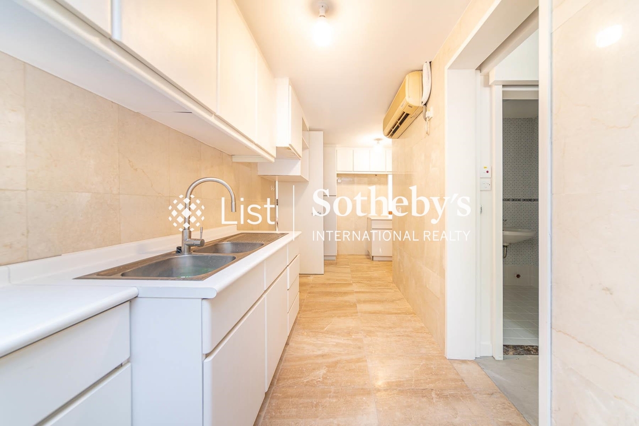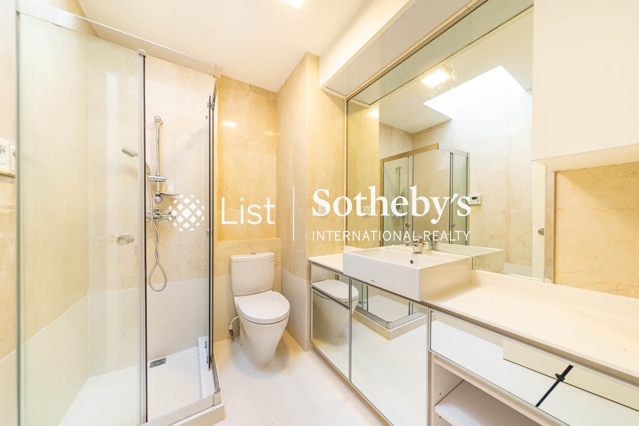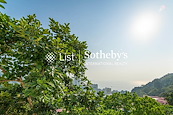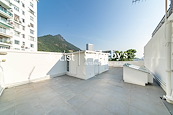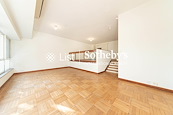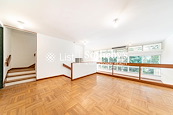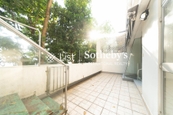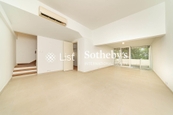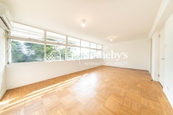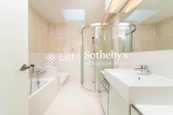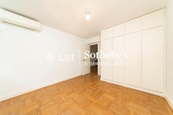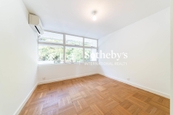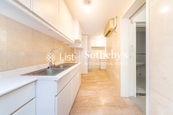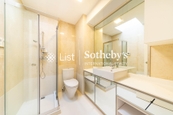Mount Davis Village
摩星嶺村
Price (HKD)
-Rental (HKD)
-Saleable Area
2,546 s.f.Beds
4En Suite
2Baths
4Property Details of Mount Davis Village
View of Mount Davis Village
- Lovely touches of green in the neighbourhood, with some hill and sea views.
Internal Condition of Mount Davis Village
- Wonderful layout with high space efficiency ratio.
- Spacious living room can accommodate a large sofa, coffee table and your home entertaining system.
- Dining room on a separate level can accommodate a large party table.
- Master bedroom has large glass windows letting in ample amount of natural light.
- Master bathroom features a standing shower, bathtub and spacious countertop with cabinet.
- Other bedrooms are also of great size with ample built-in wardrobes for clothes and accessories.
- Sufficient cabinets and countertop space in the white kitchen.
- Bathrooms are well maintained.
- Includes one covered carpark.
Outdoor Area of Mount Davis Village
- Make your own herb garden or a barbecue area on the rooftop.
- Private terrace is directly reachable from the family room through the glass doors.
Property Information of Mount Davis Village
Address
6 Mount Davis Road
Building Age
53 Years
Date of Occupation Permit
01/1972
School Network
Primary School - 11 ; Secondary School - Central and Western
Facilities
Bus Stop, Minibus Stop
About Mount Davis Village
Secluded at the beginning of quiet Mount Davis Road, this resort style development completed in 1972 comprises 10 houses, arranged in 2 rows. All of the houses have green views, outdoor space, 2 car parking spaces, and very efficient layouts. Sizes range from 1,265 to 2,674 sq.ft. saleable area. About a 15-minute ride to Central by buses and mini buses.
Popular Districts - Properties for Sale
Popular Districts - Properties for Rent
About List Sotheby’s International Realty, Hong Kong
List Sotheby’s International Realty, Hong Kong is a professional real estate agency, offering unique and unparalleled real estate services of Hong Kong property, luxury homes and apartments for sale and rent in Hong Kong. As part of Sotheby’s International Realty with more than 26,000 affiliated real estate agents located in over 1,000 offices across 81 countries, we also offer our discerning clients an unique one-stop service in international property investment.
With the support of our proprietary property technology and international property platform, our experienced real estate agents are able to create a streamlined property viewing process by providing our recommended property listings and viewing itineraries that specifically match our clients’ needs. As one of the leaders in Hong Kong real estate, allow us to be your property guide in your house hunting journey.
List Sotheby’s International Realty, Hong Kong
List Sotheby’s International Realty, Japan
List Sotheby’s International Realty, Hawaii
List Sotheby’s International Realty, Singapore
List Sotheby’s International Realty, Thailand
List Sotheby’s International Realty, Philippines
© 2025 List International Realty Limited (Licence No: C-073987). All rights reserved.
Sotheby’s International Realty® and the Sotheby’s International Realty Logo are service marks licensed to Sotheby’s International Realty Affiliates LLC and used with permission. List International Realty Limited fully supports the principles of the Fair Housing Act and the Equal Opportunity Act. Each office is independently owned and operated. Any services or products provided by independently owned and operated franchisees are not provided by, affiliated with or related to Sotheby’s International Realty Affiliates LLC nor any of its affiliated companies.
