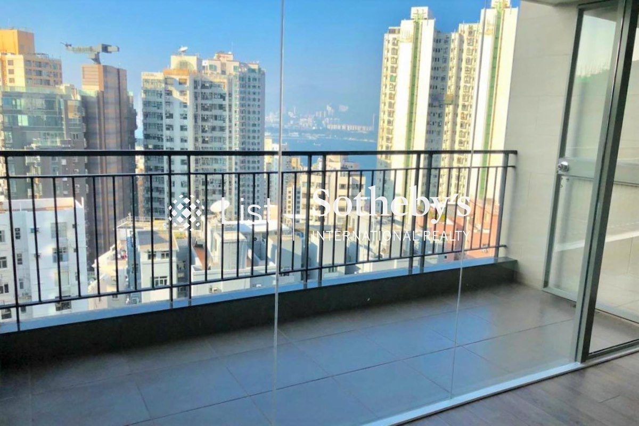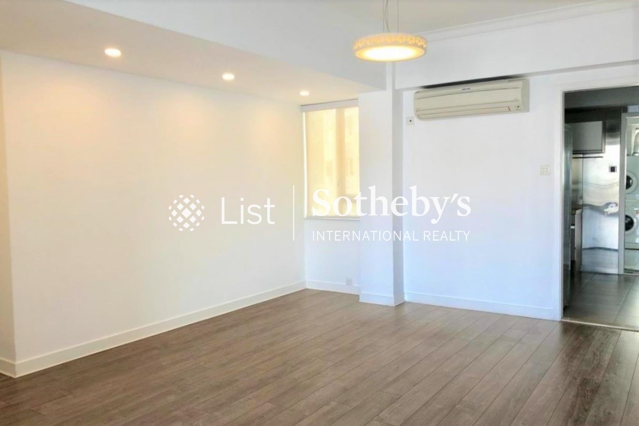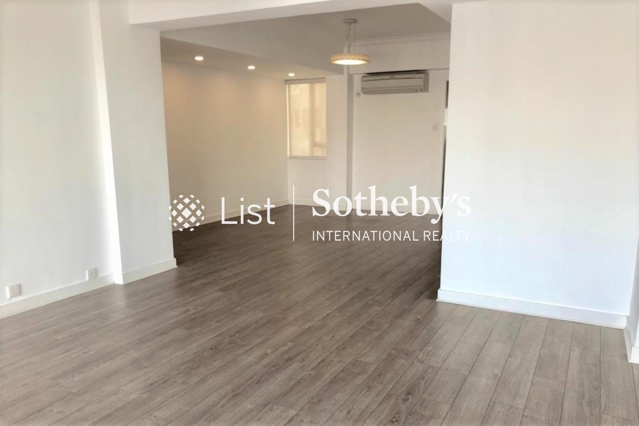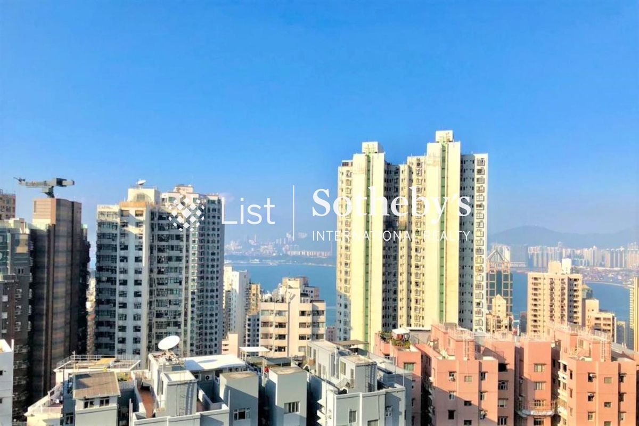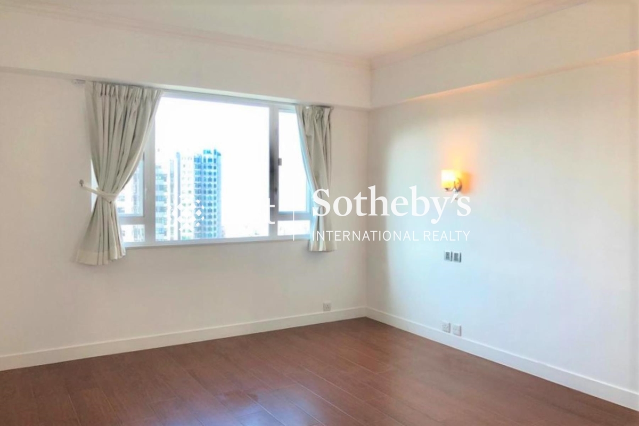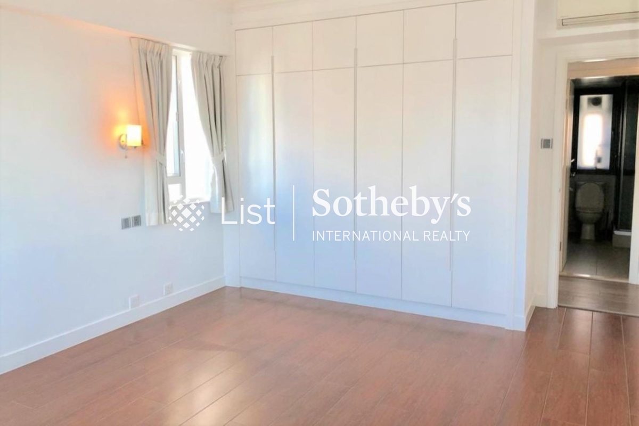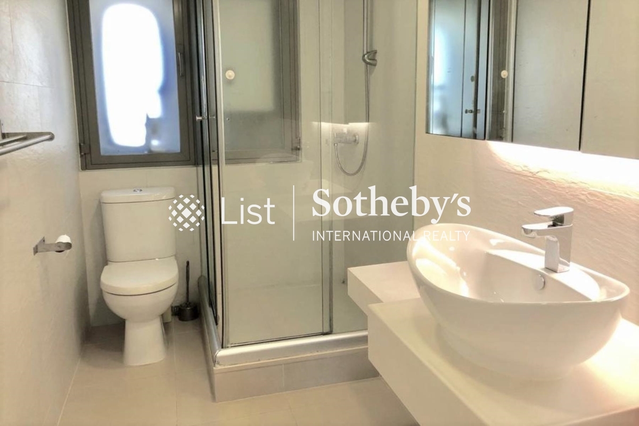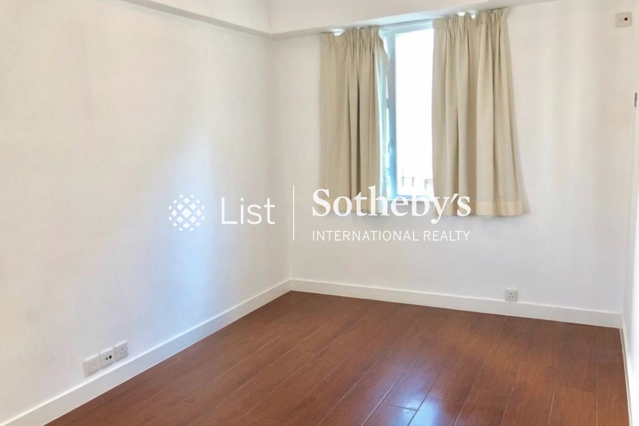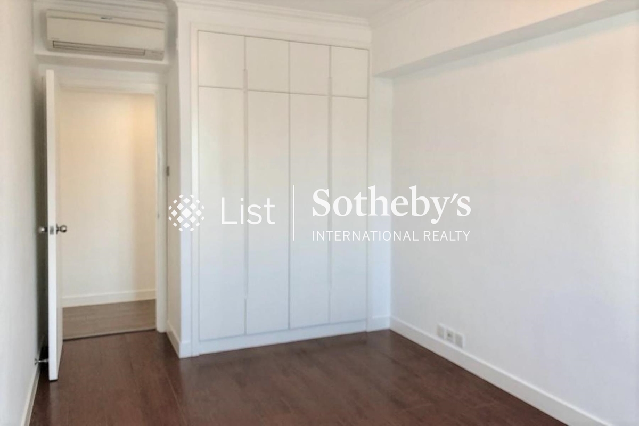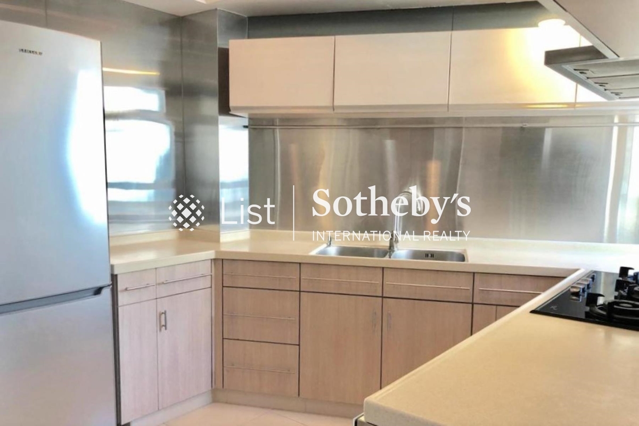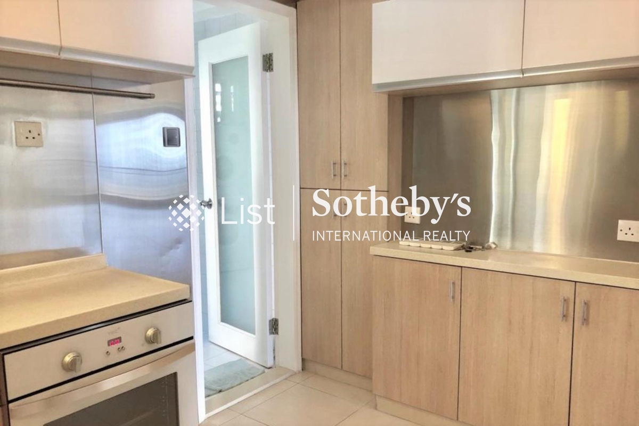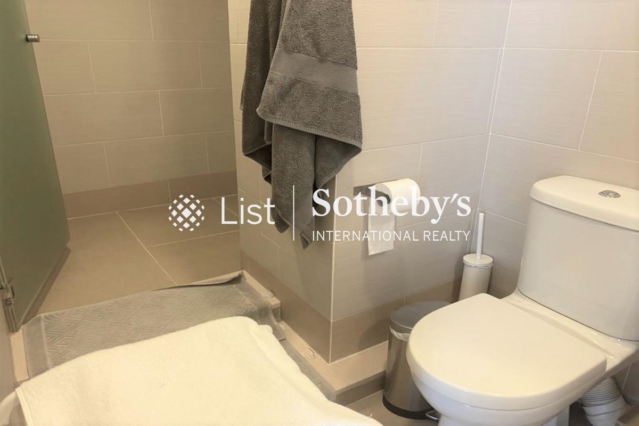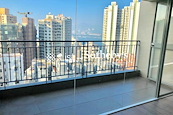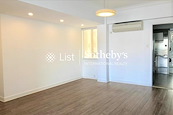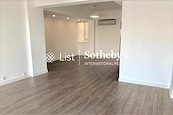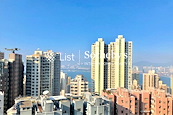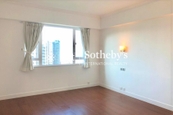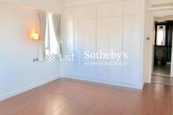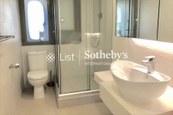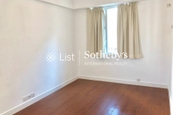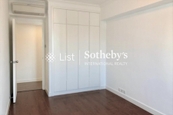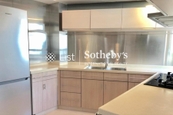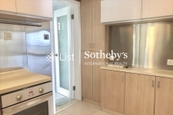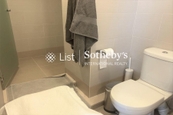Skyline Mansion
年豐園
Price (HKD)
-Rental (HKD)
-Saleable Area
1,548 s.f.Beds
4En Suite
1Baths
2Property Details of Skyline Mansion
View of Skyline Mansion
- Open views of the city and Victoria Harbour afar.
- Sought-after location with convenient and easy access to the business districts.
- Close to the hiking trail leading to the peak.
Internal Condition of Skyline Mansion
- Wonderful 4-bedroom layout for a family.
- Living and dining room benefits from the full height glass doors opening to the balcony.
- Master bedroom can accommodate at least a queen-sized bed and includes en-suite bathroom and built-in wardrobes.
- Other bedrooms are of generous size as well with built-in wardrobes for convenient storage.
- Kitchen comes equipped with appliances and practical cabinets.
- Bathrooms with standing showers are well kept.
- Maid's room includes a private bathroom.
- Include 1 carpark.
Outdoor Area of Skyline Mansion
- Give your home touches of green by placing some plants on the balcony.
Property Information of Skyline Mansion
Address
51 Conduit Road
Building Age
50 Years
Date of Occupation Permit
02/1975
School Network
Primary School - 11 Central and Western ; Secondary School - Central and Western
Facilities
Minibus Stop
About Skyline Mansion
One of the traditional luxury development situated along the sought after Conduit Road, this development was completed in 1971 and comprises two 12-storey blocks. Block 1 has 4 units on each floor and a total of 48 units. Sizes of apartments are 1,194 and 1,339 sq.ft. saleable area. Block 2 has 5 units per floor and a total of 60 units. Sizes of apartments range from 1,178 and 1,548 sq.ft. saleable area. The exteriors of the buildings have been renovated in recent years. This quiet green location is served by buses and mini buses and is close to the walking trail leading up to the Peak.
Popular Districts - Properties for Sale
Popular Districts - Properties for Rent
About List Sotheby’s International Realty, Hong Kong
List Sotheby’s International Realty, Hong Kong is a professional real estate agency, offering unique and unparalleled real estate services of Hong Kong property, luxury homes and apartments for sale and rent in Hong Kong. As part of Sotheby’s International Realty with more than 26,000 affiliated real estate agents located in over 1,000 offices across 81 countries, we also offer our discerning clients an unique one-stop service in international property investment.
With the support of our proprietary property technology and international property platform, our experienced real estate agents are able to create a streamlined property viewing process by providing our recommended property listings and viewing itineraries that specifically match our clients’ needs. As one of the leaders in Hong Kong real estate, allow us to be your property guide in your house hunting journey.
List Sotheby’s International Realty, Hong Kong
List Sotheby’s International Realty, Japan
List Sotheby’s International Realty, Hawaii
List Sotheby’s International Realty, Singapore
List Sotheby’s International Realty, Thailand
List Sotheby’s International Realty, Philippines
© 2025 List International Realty Limited (Licence No: C-073987). All rights reserved.
Sotheby’s International Realty® and the Sotheby’s International Realty Logo are service marks licensed to Sotheby’s International Realty Affiliates LLC and used with permission. List International Realty Limited fully supports the principles of the Fair Housing Act and the Equal Opportunity Act. Each office is independently owned and operated. Any services or products provided by independently owned and operated franchisees are not provided by, affiliated with or related to Sotheby’s International Realty Affiliates LLC nor any of its affiliated companies.
