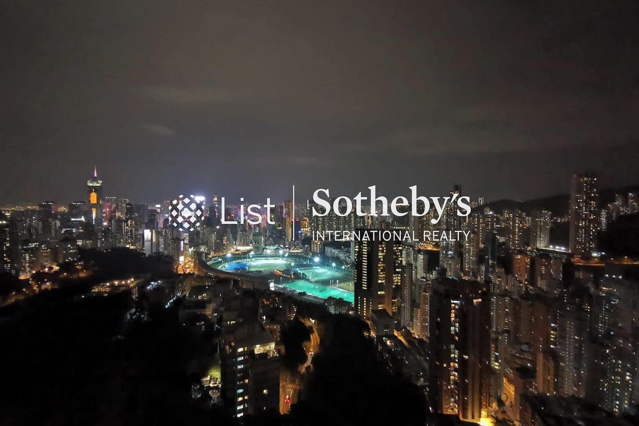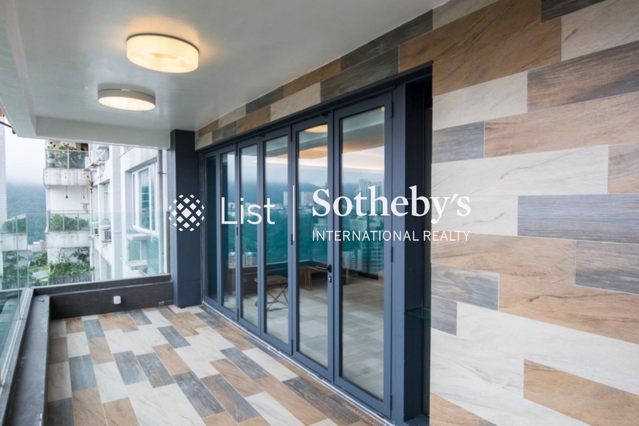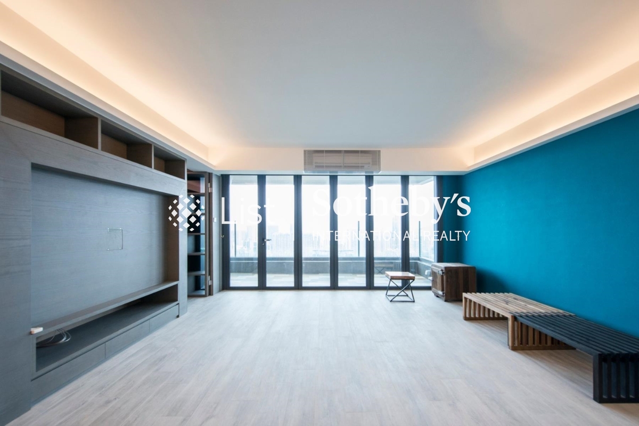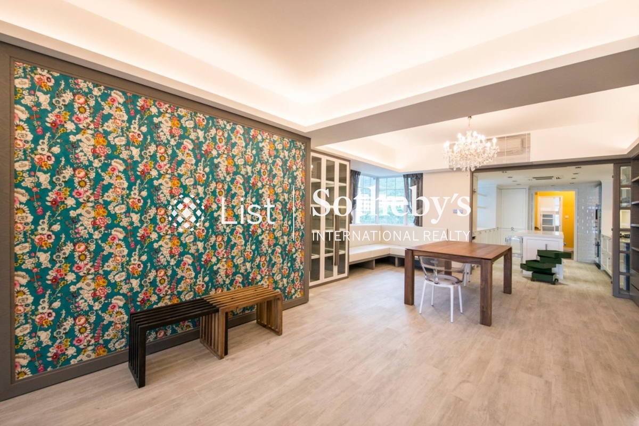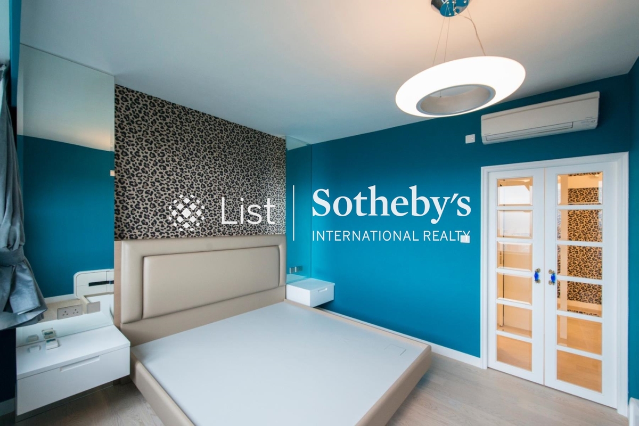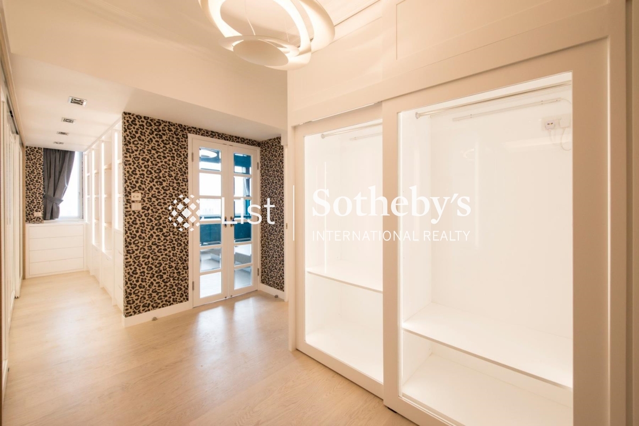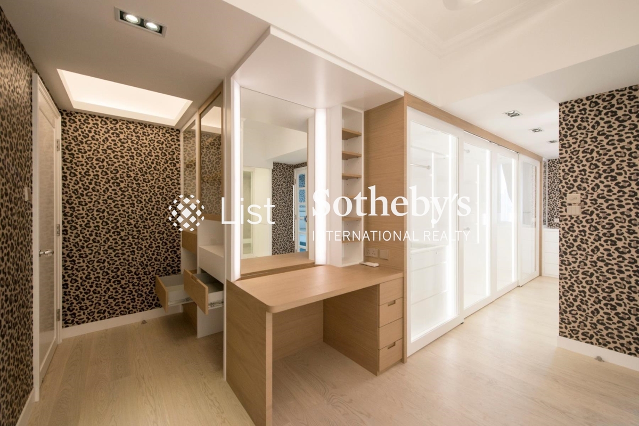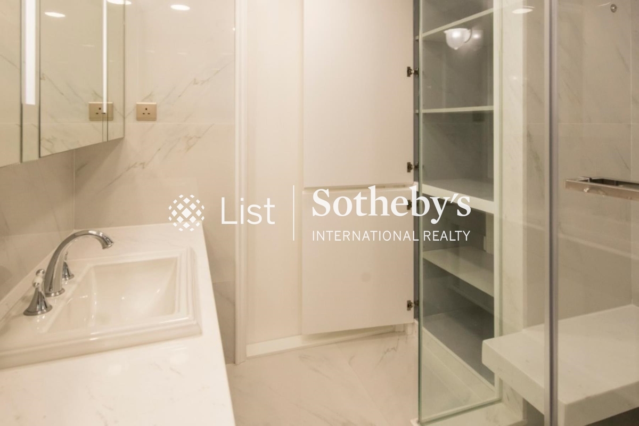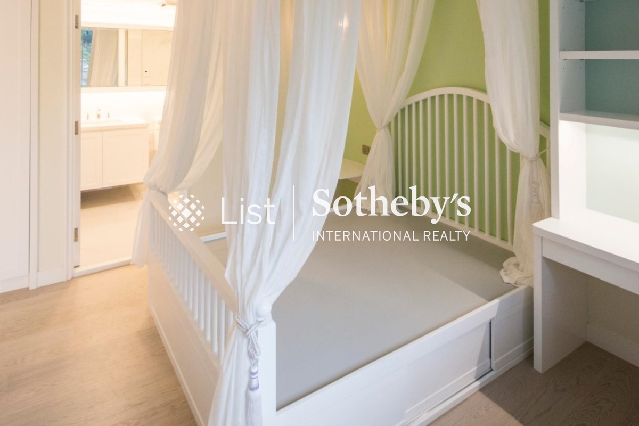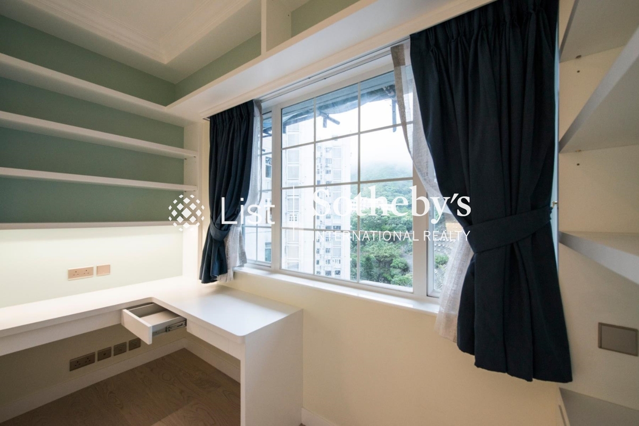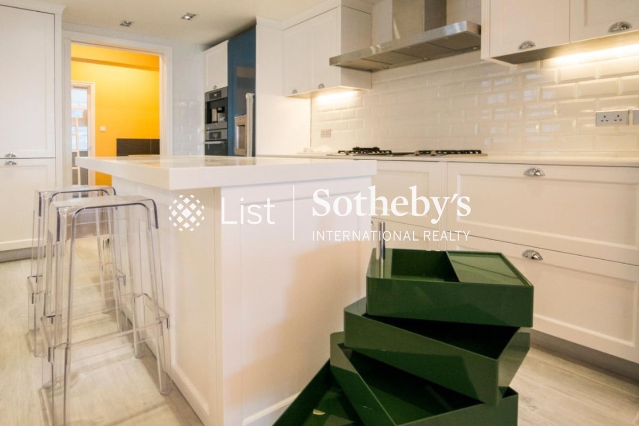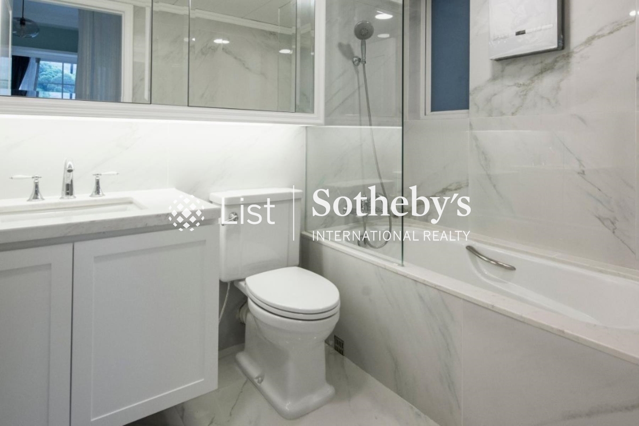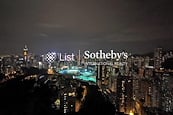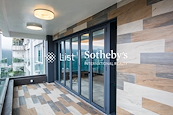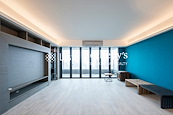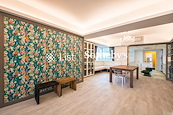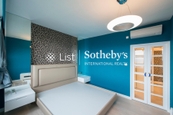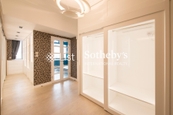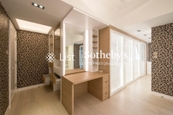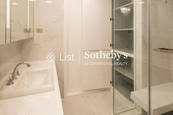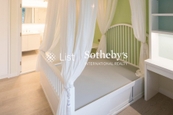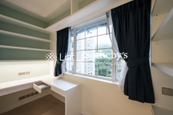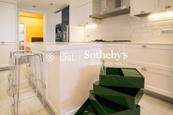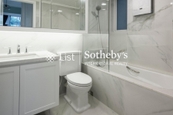Evergreen Villa
松柏新邨
Price (HKD)
-Rental (HKD)
-Saleable Area
2,323 s.f.Beds
3En Suite
1Baths
2Property Details of Evergreen Villa
View of Evergreen Villa
- Panoramic racecourse views when the sky is clear, and the views glitter at night when the racing events are on.
Internal Condition of Evergreen Villa
- Living and dining room benefits from the full height glass doors opening to the balcony.
- Master suite contains a walk-in closet and an en-suite bathroom.
- 2 other bedrooms for your kids and study, with ample built-in wardrobes and cabinets to keep the rooms tidy and clean.
- Sliding partition opens into the lovely fully fitted kitchen. Wooden cabinets, extensive service top and quality built-in appliances, including oven, are installed.
- Sanitary fittings, toilets, shower and bathtubs in the bathrooms are of top notch standard.
- Maid's room is a nice size and includes a private bathroom.
- Utility area is located behind the kitchen.
- Includes covered carpark.
Outdoor Area of Evergreen Villa
- Bring the outdoor romance and the splendid views from the balcony into the living and dining room.
Property Information of Evergreen Villa
Address
43 Stubbs Road
Building Age
53 Years
Date of Occupation Permit
03/1972
School Network
Primary School - 12 ; Secondary School - Wan Chai
Facilities
Bus Stop, Minibus Stop
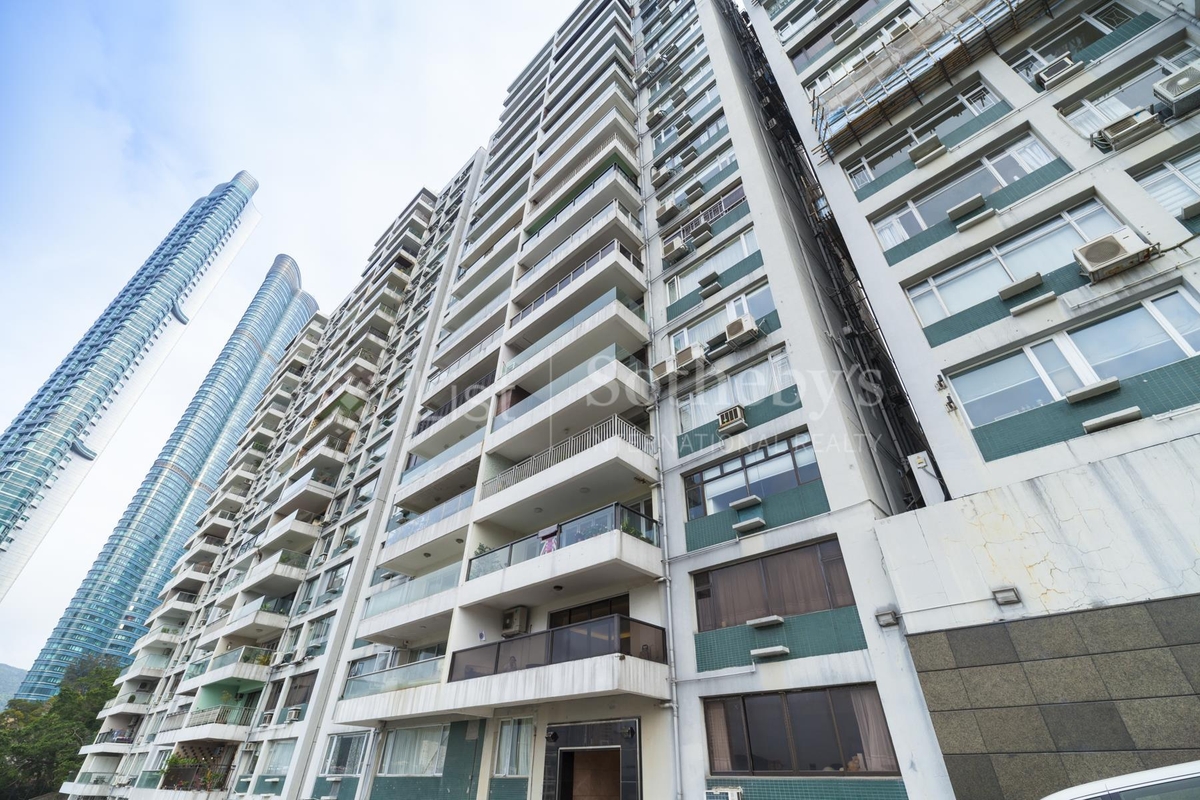
About Evergreen Villa
Evergreen Villa comprises six towers of spacious apartments, varying from 16 to 21 storeys high, and flat sizes from 1,525 to 3,213 sq ft. Situated on Upper Stubbs Road, the apartments have expansive views of the racecourse, the city and the harbour.
Popular Districts - Properties for Sale
Popular Districts - Properties for Rent
About List Sotheby’s International Realty, Hong Kong
List Sotheby’s International Realty, Hong Kong is a professional real estate agency, offering unique and unparalleled real estate services of Hong Kong property, luxury homes and apartments for sale and rent in Hong Kong. As part of Sotheby’s International Realty with more than 26,000 affiliated real estate agents located in over 1,000 offices across 81 countries, we also offer our discerning clients an unique one-stop service in international property investment.
With the support of our proprietary property technology and international property platform, our experienced real estate agents are able to create a streamlined property viewing process by providing our recommended property listings and viewing itineraries that specifically match our clients’ needs. As one of the leaders in Hong Kong real estate, allow us to be your property guide in your house hunting journey.
List Sotheby’s International Realty, Hong Kong
List Sotheby’s International Realty, Japan
List Sotheby’s International Realty, Hawaii
List Sotheby’s International Realty, Singapore
List Sotheby’s International Realty, Thailand
List Sotheby’s International Realty, Philippines
© 2025 List International Realty Limited (Licence No: C-073987). All rights reserved.
Sotheby’s International Realty® and the Sotheby’s International Realty Logo are service marks licensed to Sotheby’s International Realty Affiliates LLC and used with permission. List International Realty Limited fully supports the principles of the Fair Housing Act and the Equal Opportunity Act. Each office is independently owned and operated. Any services or products provided by independently owned and operated franchisees are not provided by, affiliated with or related to Sotheby’s International Realty Affiliates LLC nor any of its affiliated companies.
