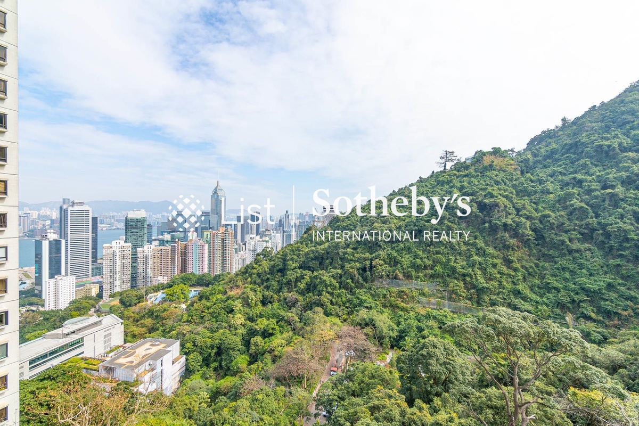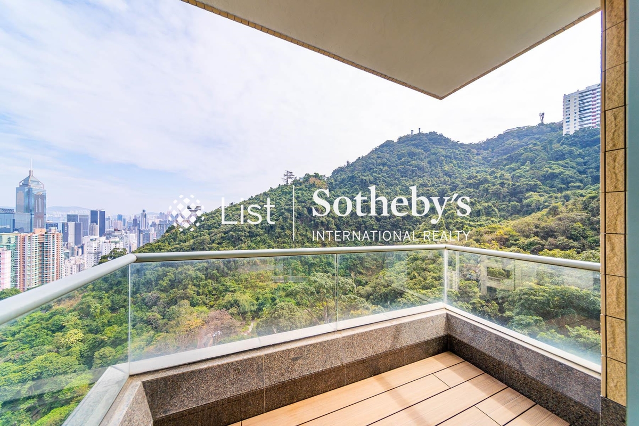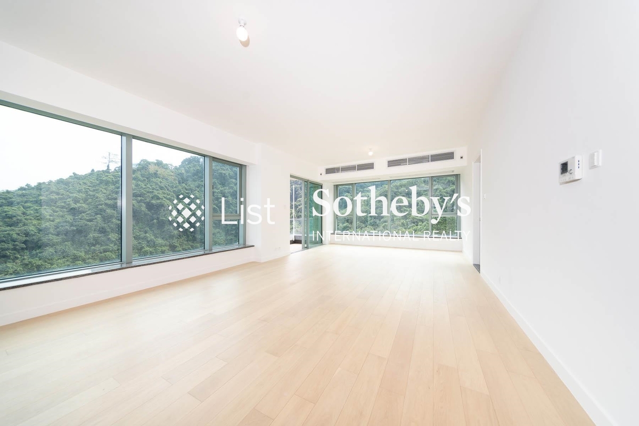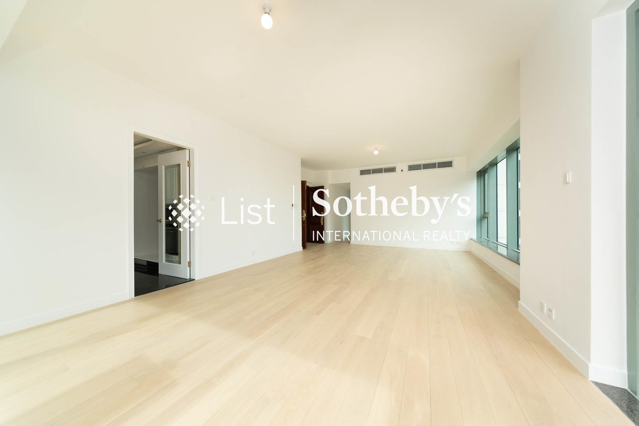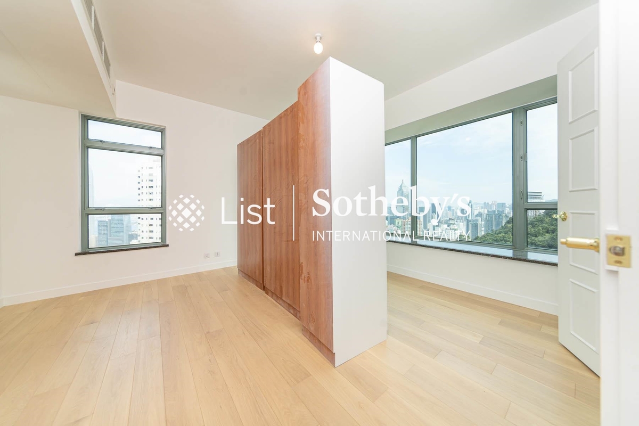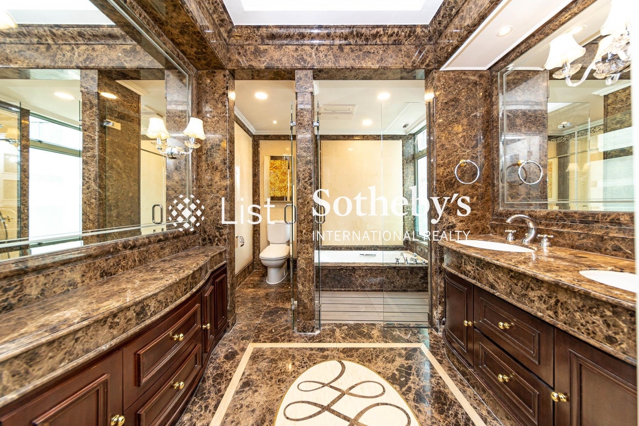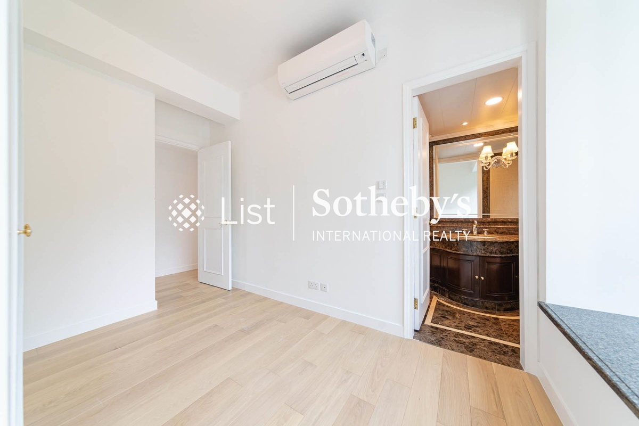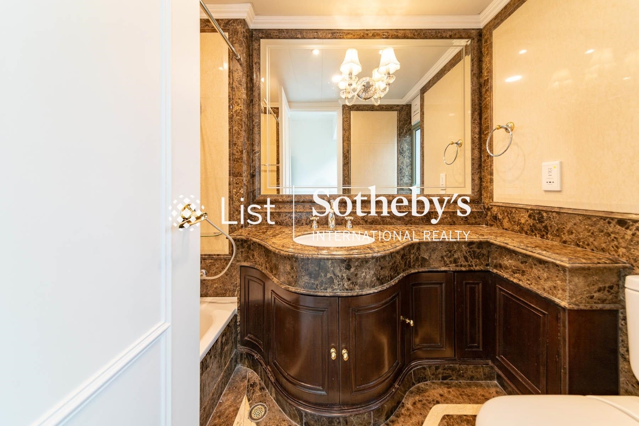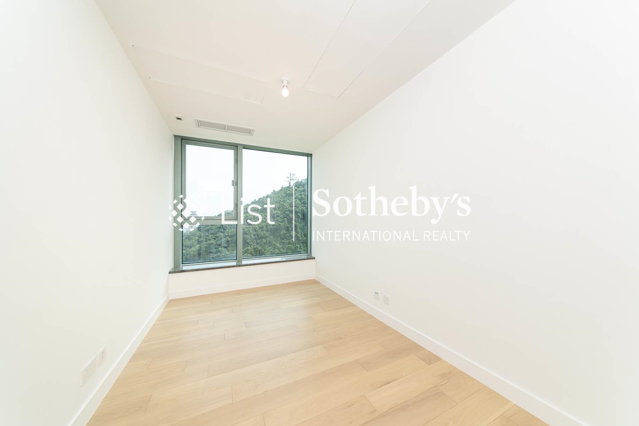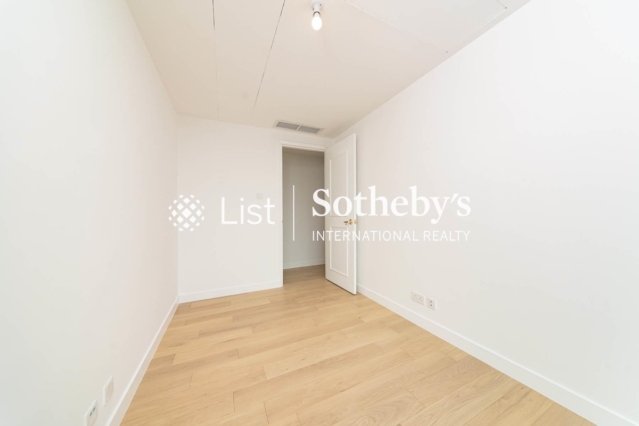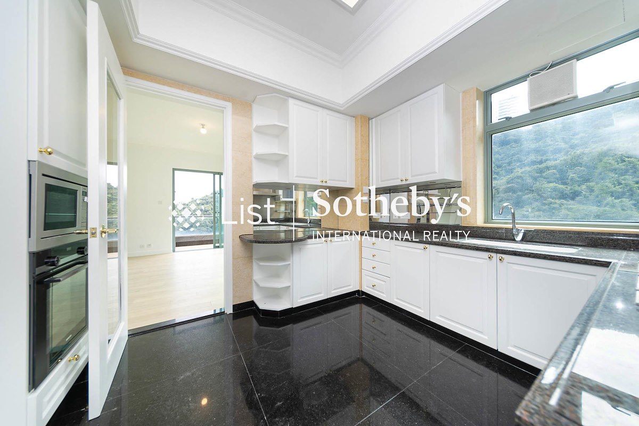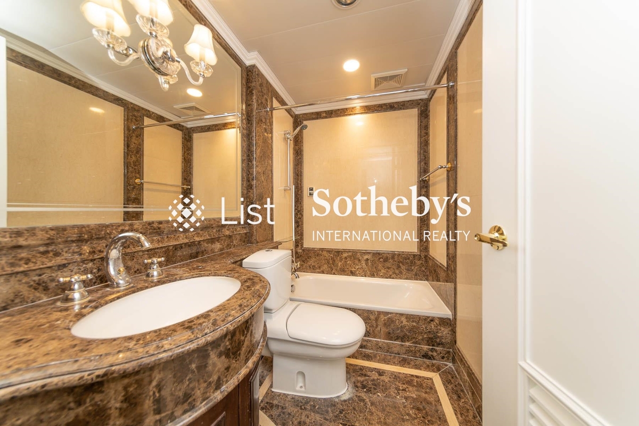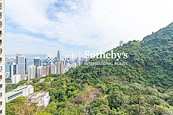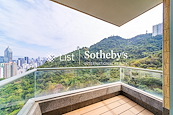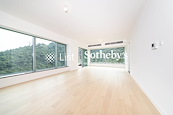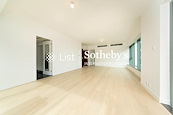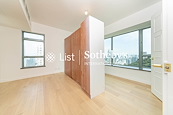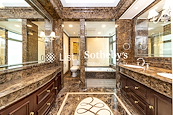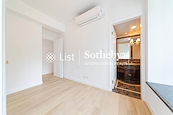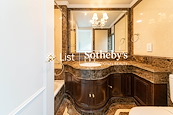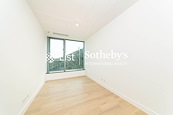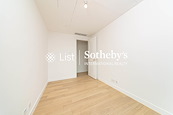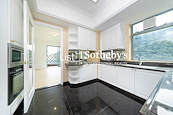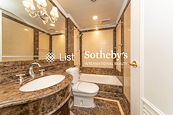Bowen's Lookout
Bowen's Lookout
Price (HKD)
-Rental (HKD)
-Saleable Area
1,703 s.f.Beds
4En Suite
2Baths
3Property Details of Bowen's Lookout
View of Bowen's Lookout
- Calming green environment penetrates through the expansive windows.
- Sweeping city views through the wall-to-wall windows.
- Sought-after location with convenient and easy access to the business districts.
Internal Condition of Bowen's Lookout
- Spacious, bright living and dining room benefits from the full height glass doors opening to the balcony.
- Master bedroom includes wardrobes and an en-suite bathroom. Plenty of space to put a king-size bed with bedside cabinets.
- Second bedroom also includes an en-suite bathroom and can fit a queen-size bed and wardrobe.
- Other 2 bedrooms are adequate to fit single beds and wardrobes.
- Upgraded kitchen comes equipped with built-in appliances and white cabinets.
- Bathrooms are well maintained.
- Grand lobby and high standard property management and services.
Outdoor Area of Bowen's Lookout
- Balcony is directly reachable from the living and dining room through the glass doors.
Property Information of Bowen's Lookout
Address
13 Bowen Road
Building Age
21 Years
Date of Occupation Permit
06/2004
School Network
Primary School - 11 Central and Western ; Secondary School - Central and Western
Facilities
Gym, Indoor Play Area or Game Room, BBQ Area, Function Room, Jacuzzi
About Bowen's Lookout
Bowen's Lookout is a luxury development completed in 2004, just minutes away from the central locations and MTR stations. It offers 26 apartments of 1,703 sq ft with 4 bedrooms (2 en-suites), and a unique duplex of approx 2,739 sq ft with 5 bedrooms (2 en-suites.) Every unit occupies an entire floor, giving the residents exclusive access to the grand, private lobby. Inside each apartment there is a 50-sq ft balcony that captures the the iconic harbour views. There are extensive facilities and clubhouse in the development for its residents to enjoy.
Popular Districts - Properties for Sale
Popular Districts - Properties for Rent
About List Sotheby’s International Realty, Hong Kong
List Sotheby’s International Realty, Hong Kong is a professional real estate agency, offering unique and unparalleled real estate services of Hong Kong property, luxury homes and apartments for sale and rent in Hong Kong. As part of Sotheby’s International Realty with more than 26,000 affiliated real estate agents located in over 1,000 offices across 81 countries, we also offer our discerning clients an unique one-stop service in international property investment.
With the support of our proprietary property technology and international property platform, our experienced real estate agents are able to create a streamlined property viewing process by providing our recommended property listings and viewing itineraries that specifically match our clients’ needs. As one of the leaders in Hong Kong real estate, allow us to be your property guide in your house hunting journey.
List Sotheby’s International Realty, Hong Kong
List Sotheby’s International Realty, Japan
List Sotheby’s International Realty, Hawaii
List Sotheby’s International Realty, Singapore
List Sotheby’s International Realty, Thailand
List Sotheby’s International Realty, Philippines
© 2025 List International Realty Limited (Licence No: C-073987). All rights reserved.
Sotheby’s International Realty® and the Sotheby’s International Realty Logo are service marks licensed to Sotheby’s International Realty Affiliates LLC and used with permission. List International Realty Limited fully supports the principles of the Fair Housing Act and the Equal Opportunity Act. Each office is independently owned and operated. Any services or products provided by independently owned and operated franchisees are not provided by, affiliated with or related to Sotheby’s International Realty Affiliates LLC nor any of its affiliated companies.
