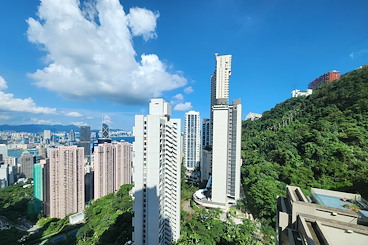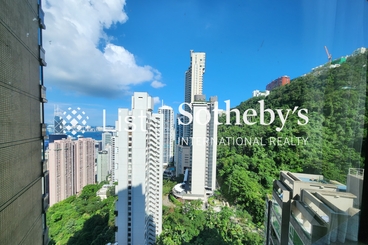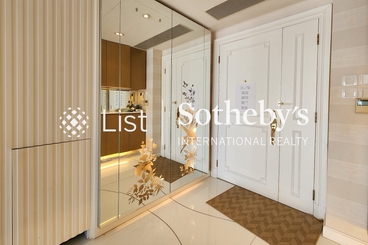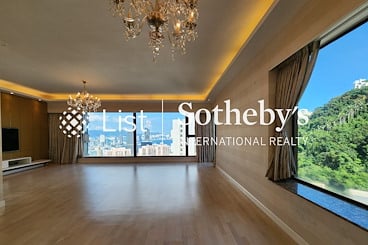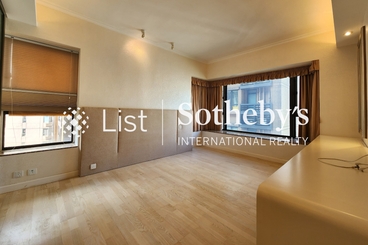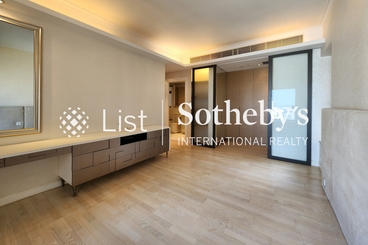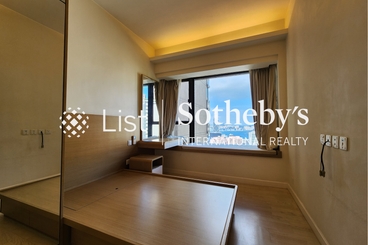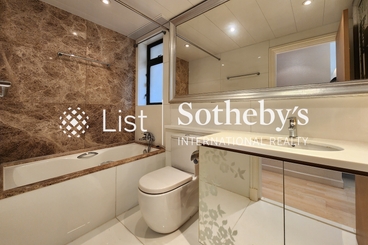Districts
Price
Saleable Area
Beds
Sorting
1 Tavistock II Properties for Sale
Tavistock II properties for sale (1 new)
Popular Districts - Properties for Sale
Popular Districts - Properties for Rent
About List Sotheby’s International Realty, Hong Kong
List Sotheby’s International Realty, Hong Kong is a professional real estate agency, offering unique and unparalleled real estate services of Hong Kong property, luxury homes and apartments for sale and rent in Hong Kong. As part of Sotheby’s International Realty with more than 26,000 affiliated real estate agents located in over 1,000 offices across 81 countries, we also offer our discerning clients an unique one-stop service in international property investment.
With the support of our proprietary property technology and international property platform, our experienced real estate agents are able to create a streamlined property viewing process by providing our recommended property listings and viewing itineraries that specifically match our clients’ needs. As one of the leaders in Hong Kong real estate, allow us to be your property guide in your house hunting journey.
List Sotheby’s International Realty, Hong Kong
List Sotheby’s International Realty, Japan
List Sotheby’s International Realty, Hawaii
List Sotheby’s International Realty, Singapore
List Sotheby’s International Realty, Thailand
List Sotheby’s International Realty, Philippines
© 2025 List International Realty Limited (Licence No: C-073987). All rights reserved.
Sotheby’s International Realty® and the Sotheby’s International Realty Logo are service marks licensed to Sotheby’s International Realty Affiliates LLC and used with permission. List International Realty Limited fully supports the principles of the Fair Housing Act and the Equal Opportunity Act. Each office is independently owned and operated. Any services or products provided by independently owned and operated franchisees are not provided by, affiliated with or related to Sotheby’s International Realty Affiliates LLC nor any of its affiliated companies.
