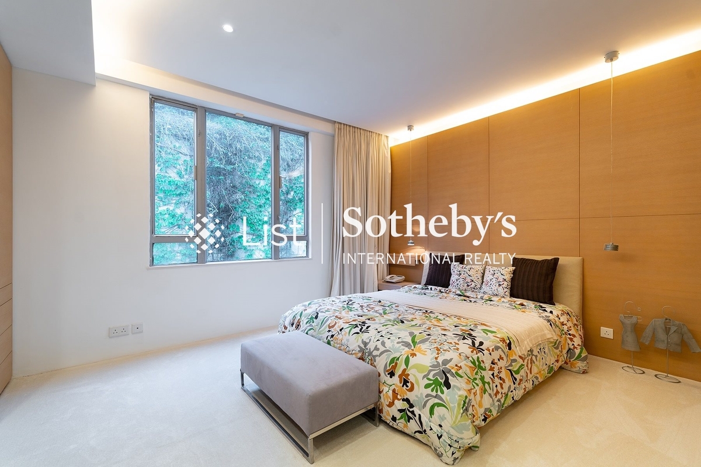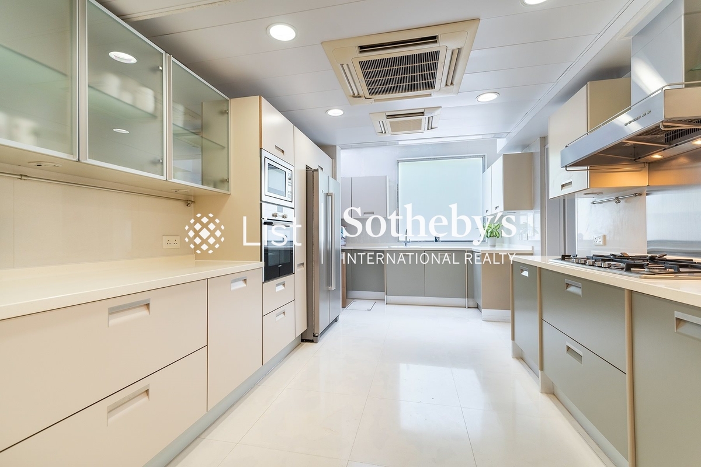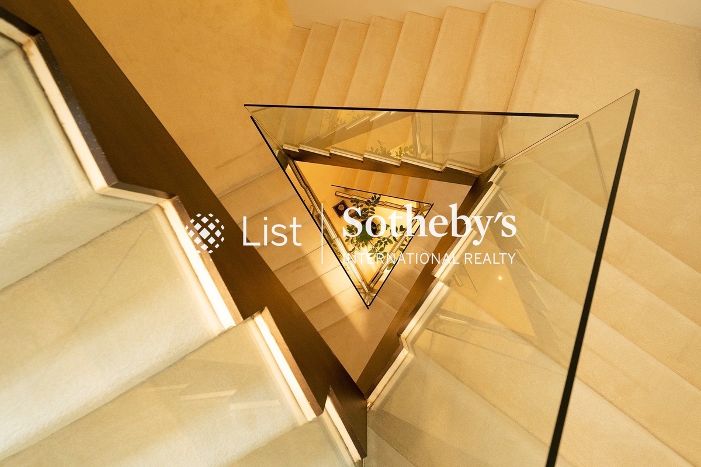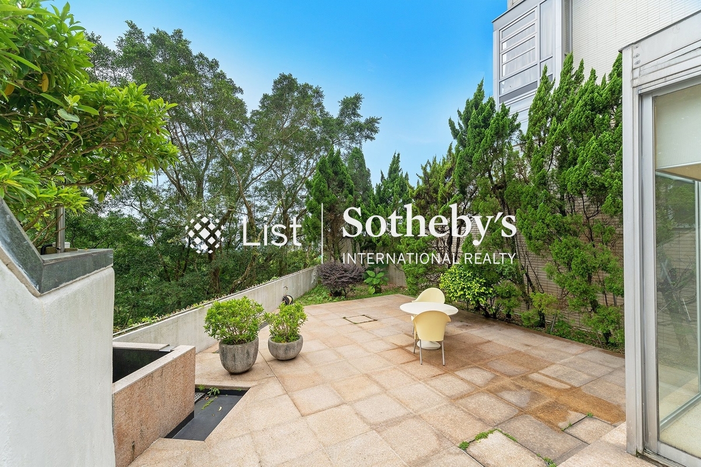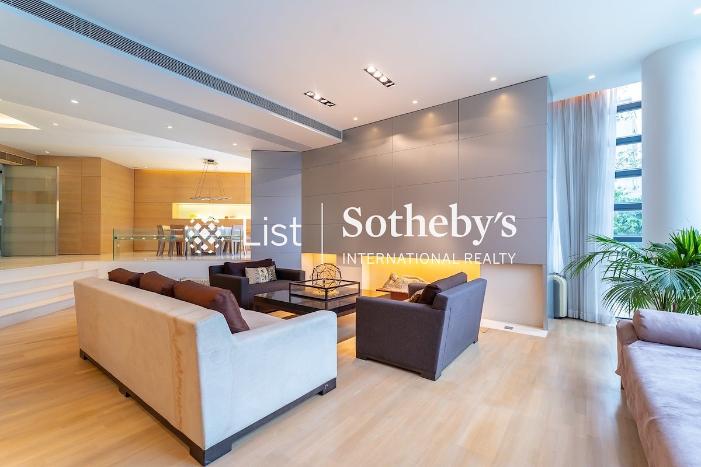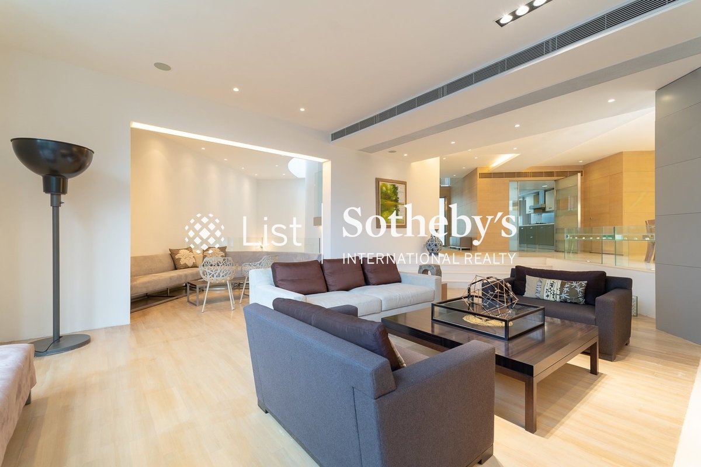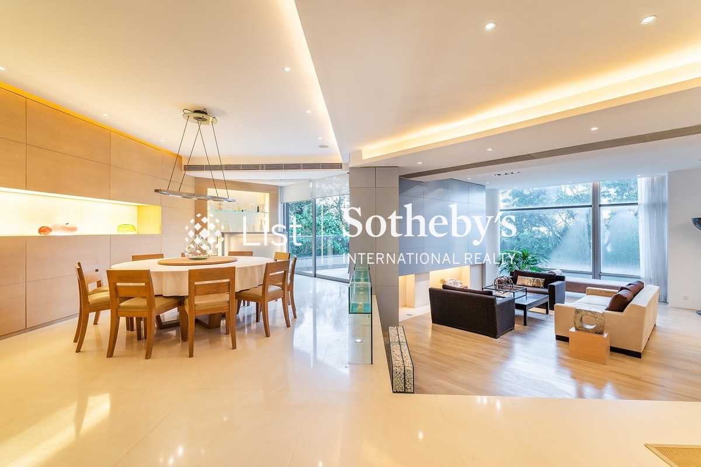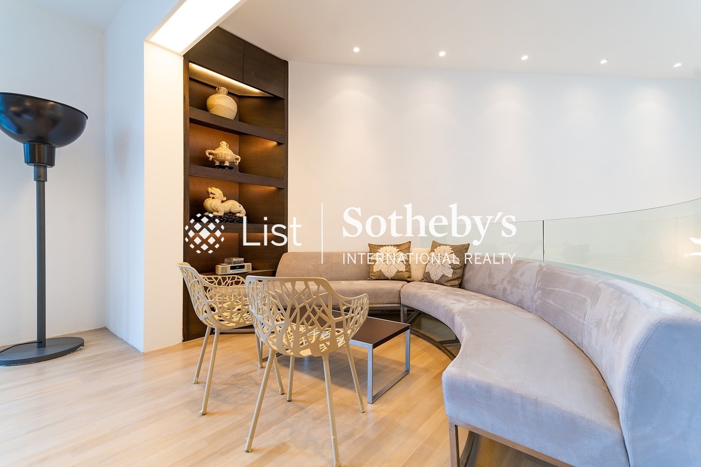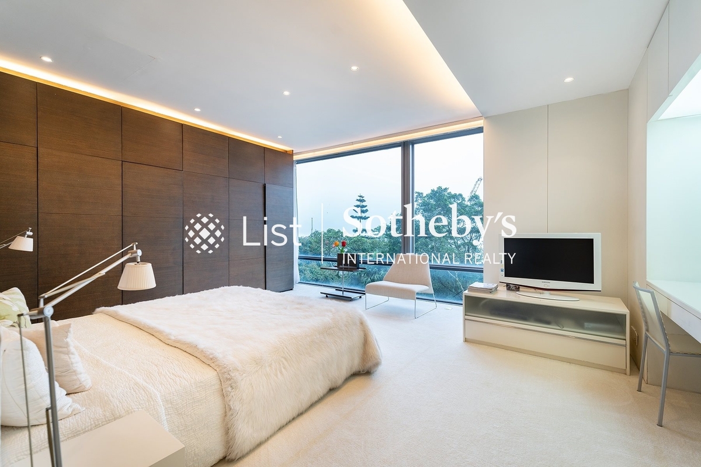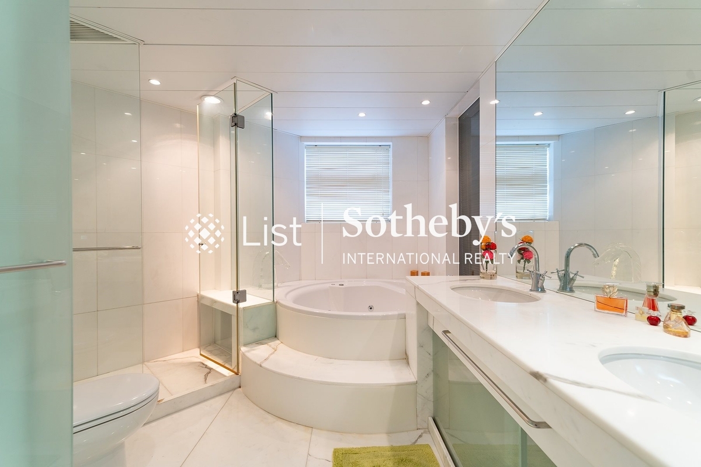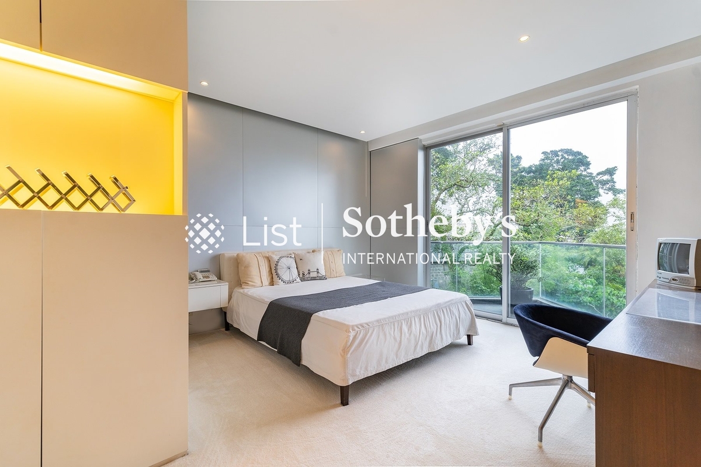裕熙園
Yue Hei Yuen
成交價 (港幣)
-出租價 (港幣)
-實用面積
3,436 平方呎房間
4套房
3浴室
4.5裕熙園物業詳情
裕熙園景觀
- Cradled in the natural green at the Peak, enjoying privacy and ample outdoor space.
裕熙園室內環境
- A masterpiece cradled in the serenity at the Peak designed with sophisticated combination of clean lines and surfaces.
- The high-ceilinged entrance-hallway leads one into the split level living and dining rooms, a sitting area on the right hand side of the living room, beautiful fully fitted kitchen next to the dining room and a terrace through the glass door at the dining room.
- The open internal staircase is a statement of style. It brings one to the lower level accommodating another family room and dining room, as well as a guest bedroom/ study with hidden bed and wardrobe.
- On the uppermost level are the 3 en-suite bedrooms, all spacious and bright. Master bathroom features a jacuzzi tub. Second bedroom has a balcony attached.
- A powder room can be found on the entrance level, and a sauna room and guest bathroom are on the lower ground level.
- Travel further up to the rooftop for a better viewing of the surrounding area.
- Find 2 maid's rooms at the back of the kitchen, and 1 further maid's room close to the family room on the lower level.
裕熙園室外環境
- The serene environment permeates the house through the glass walls from the garden and terrace.
- The garden on the lower ground level is connected to the terrace upstairs externally.
- Spacious rooftop terrace could be a perfect place to have barbeque and alfresco party.
- Additional outdoor space at the balcony to start your days with an outdoor breakfast.
裕熙園屋苑資料
地址
貝璐道4號
樓齡
31年
入伙日期
1992年4月
所屬校網
小學 - 11 Central and Western ; 中學 - Central and Western
設施
-
關於 裕熙園
These unique contemporary townhouse development secluded in the tranquil wooded area on the Peak was developed in 1992. Each of the 3,436 sq.ft. houses features amazing private outdoor space such as swimming pool, large rooftop, garden and terrace, private car-parking space, and state of the art architectural design. The extraordinary high ceilings and glass walls give the interiors a grand feel. There are communal swimming pool and sauna in the development for the use of the residents.
熱門地區出售樓盤物業
關於香港利斯蘇富比國際房地產
香港利斯蘇富比國際房地產作為香港豪宅買賣及出租的專業代理,提供香港各區豪宅買樓及租樓代理服務。作為蘇富比國際房地產的一員,我們在全球81個國家和地區設有1,000個辦公室,致力為您提供一站式無可比擬的海外物業投資代理服務。
憑藉我們強大的物業搜尋技術及完善的海外物業搜尋平台,加上經驗豐富的專業代理團隊,定能了解及迎合客戶需要,簡化物業篩選及睇樓程序,盡快為客戶找到心儀物業。透過我們在香港豪宅市場的領先優勢 ,勢必成為您擇居之旅的最強嚮導。
© 2024 List International Realty Limited (Licence No: C-073987). All rights reserved.
Sotheby’s International Realty® and the Sotheby’s International Realty Logo are service marks licensed to Sotheby’s International Realty Affiliates LLC and used with permission. List International Realty Limited fully supports the principles of the Fair Housing Act and the Equal Opportunity Act. Each office is independently owned and operated. Any services or products provided by independently owned and operated franchisees are not provided by, affiliated with or related to Sotheby’s International Realty Affiliates LLC nor any of its affiliated companies.
